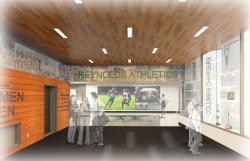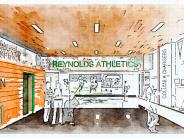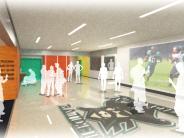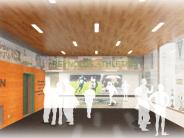Reynolds School District Announces Plans for RHS Gym Complex Renovation
Reynolds School District is moving forward with plans to fully renovate the finishes in the Reynolds High School Gym complex including locker rooms, public restrooms and lobby areas. The expanded project has been made possible with generous support from Oh Planning & Design Architecture and local firms who have donated funds, materials, and labor. The expanded renovations were approved after the shooting which occurred within the gymnasium complex on June 10, 2014.
Portland architecture firm Oh Planning & Design Architecture was in the process of designing improvements to the locker rooms at Reynolds High School when the shooting occurred. School district officials approached Oh Planning and Design to discuss what more could be done to repair the athletics wing before students returned to school. Superintendent Linda Florence said, “The district found Deb France, Oh’s Founding Principal and lead architect, a willing partner in working to create a space that would support students when they return in the fall. The gym complex serves the entire community and we wanted the gym complex to be a place that welcomes and honors the important work that takes place there. It will provides opportunities for the community to heal and recover from the events of June 10.”
Deb France connected with her network of building material suppliers, vendors and contractors, as well as local business leaders, immediately securing monetary and in-kind donations. “There was an opportunity for us to make changes that would transform the place where students come to train and condition their bodies. We wanted students to return to a place of hope and vision so they can move beyond any fears they may have,” says Deb. “Since we were already in the midst of the locker room improvement project, we started contacting local materials suppliers and business community to get support for making significant cosmetic improvements in the entry, lobby, hallways and restrooms. The response so far has been overwhelming and immediate.” Donations have been received from Hunter Douglas, Armstrong Flooring, Interface, Miller Paint, Beynon Sports, Viridian Wood, InPro Corp., 9Wood, EB Bradley, Daltile, and Lumicor so far.
The renovation now includes new finishes and furnishings for the public restroom and locker room. A rear hallway that sheltered students will be renovated and the lobby transformed. New security doors, trophy cases, floors and ceilings in the entry lobby will celebrate athletic achievements of students past and present.
Materials donations can be coordinated with Oh Planning & Design and cash funds are being accepted through the Reynolds Education Foundation to install a multi media wall and to complete exterior improvements to the gym complex. Checks can be sent to the Reynolds Education Foundation at 1204 NE 201st Avenue in Fairview, OR 97024 or via paypal online or by sending money to awatson@rsd7.net.
Follow this campaign on Twitter (@rsd7) or facebook at: #givereynoldshope
Click any thumbnail image to view a slideshow




