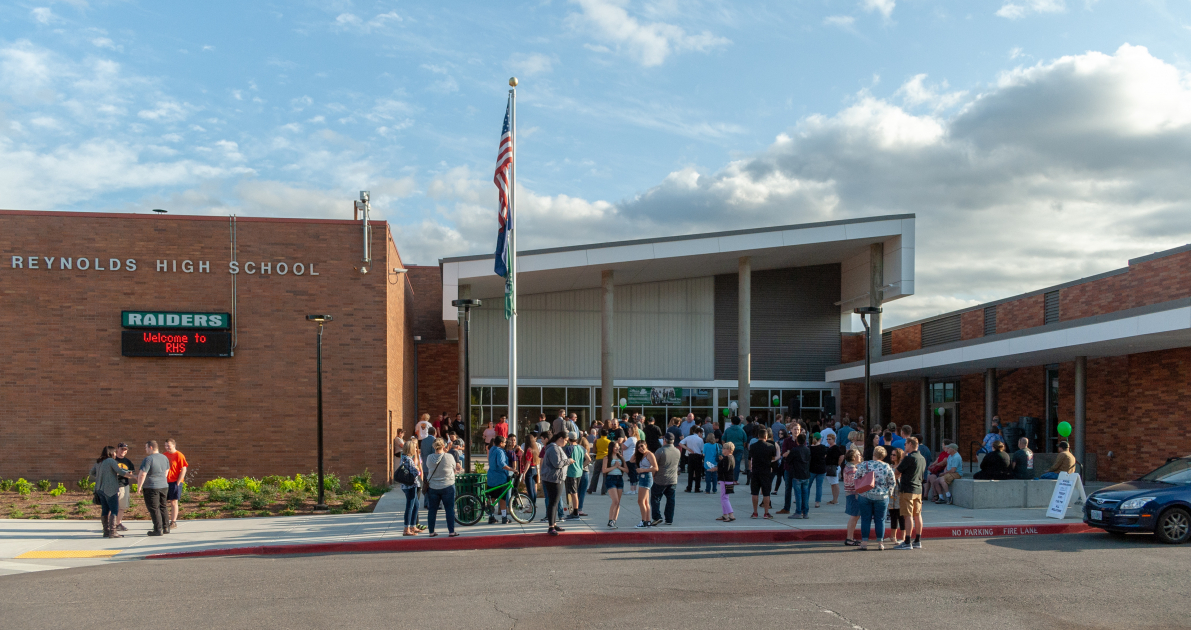Reynolds High School Renovations

Si necesita información en español, envíe un correo electrónico a Josh Mahar (josh.mahar@jla.us.com).
Project Team
Architect: Bric Architecture
General Contractor: LCG Pence Construction
Project Timeline
Spring 2015: Bond measure passed
Early/Spring 2016: Architect selected; Visioning and conceptual planning
Spring/Summer 2016: Schematic design, including input from District staff and community design meetings
Fall 2016: Design development, including focus group meetings with District staff to refine designs
Late 2016 / Early 2017: Initial construction drawings; Contractor selected
Spring 2017: Construction started
Fall 2018: New school completed and students moved in!
Reynolds High School was renovated during 2017 and 2018. The improvements included:
- A new main entry that provides for a secure entry point to the school and creates a sense of welcome and pride for the Reynolds High School community.
- Complete internal connections between buildings.
- Improved student flow, including convenient new connections between Career and Technical Education programs, science programs, and other academic subjects.
- New general classrooms, new science classrooms and new life skill rooms.
- An enlarged commons area, kitchen, and food service area to improve food delivery and better accommodate student dining and social activities.
- Relocated, centralized suite for counseling / student services, including a more visible career center.
- Lighting and technology upgrades.
Photos of the New Reynolds High
Renovation Celebration
On August 23, the Reynolds community celebrated the renovations of RHS with a ribbon cutting celebration. Watch the video below to relive the fun and excitement from the event.
You can also watch the full speeches from the ceremony (19 min video)
Project Documents and History
For more detailed information on the project and to review construction updates, design schematics, and more, visit the project materials page.






