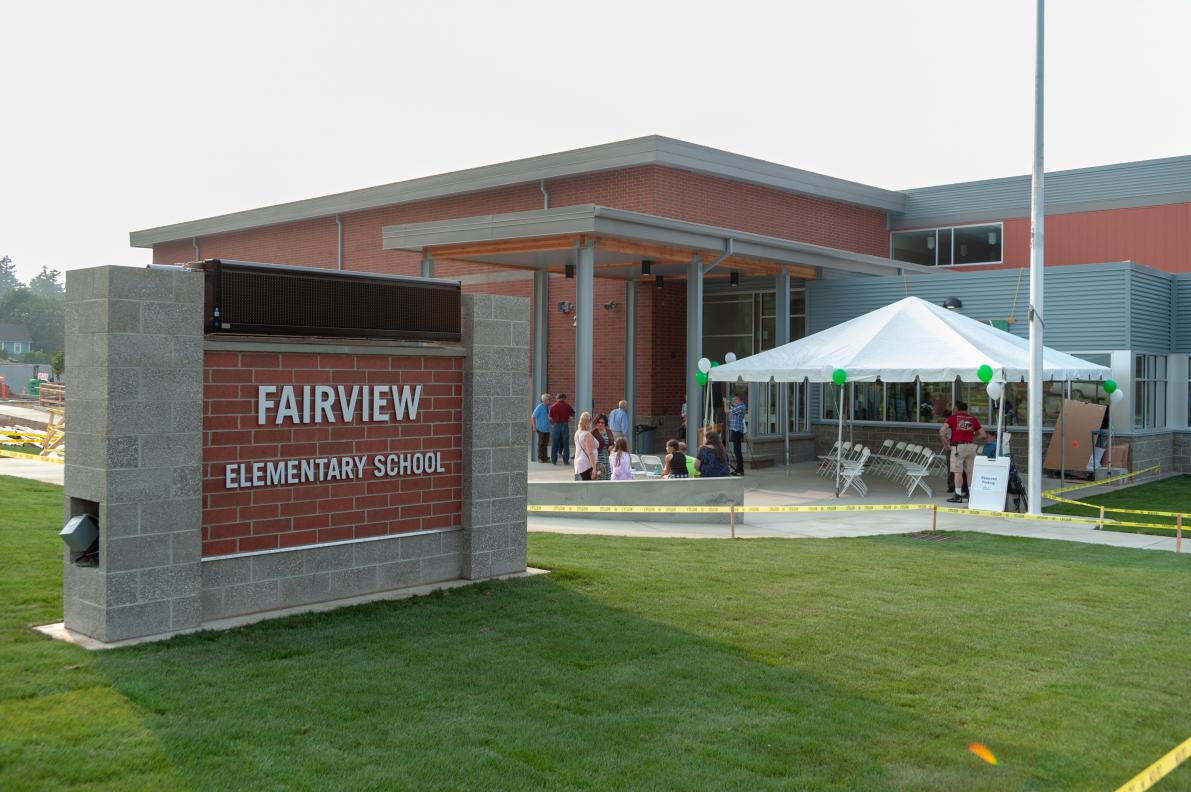Fairview Elementary Replacement

Si necesita información en español, envíe un correo electrónico a Josh Mahar (josh.mahar@jla.us.com).
Project Team
Architect: BLRB Architects
General Contractor: Skanska USA
Project Timeline
Spring 2015: Bond measure passed
Early/Spring 2016: Architect selected; Visioning and conceptual planning
Spring/Summer 2016: Schematic design, including input from District staff and community design meetings
Fall 2016: Design development, including focus group meetings with District staff to refine designs
Late 2016 / Early 2017: Initial construction drawings; Contractors selected
Spring 2017: Construction started on new school
Fall 2018: New school completed and students moved in!
Fairview Elementary School was replaced with a new school on the same site which opened for the 2018-2019 school year. Honoring school and community heritage was the guiding design principle of the new Fairview Elementary School. Strategic building orientation and siting accommodated the preservation of old-growth trees on school grounds and created an outdoor, shared use space, Heritage Park, to which existing legacy elements were relocated and preserved. The horizontal lines of the school’s exterior, use of brick masonry, and large expanses of glass provide an order to building composition. The integration of contemporary, steel arches in the new exterior entry design evokes the iconic brick arch of the original school, a nod to Fairview’s heritage – with a contemporary, forward-looking twist.
Photos of the New Fairview
Ribbon Cutting Celebration
On August 20, the Reynolds community celebrated the brand new Fairview Elementary with a ribbon cutting celebration and public tours. Watch the video below to relive the fun and excitement from the event.
You can also watch the full speeches from the ceremony (22 min video).
Construction Time Lapse
The construction of the new Fairview seemed like it went by in a blink on eye! Watch this time lapse to see it get built from the ground up, all in under two minutes.
Project Documents and History
For more detailed information on the project and to review construction updates, design schematics, and more, visit the project materials page.






